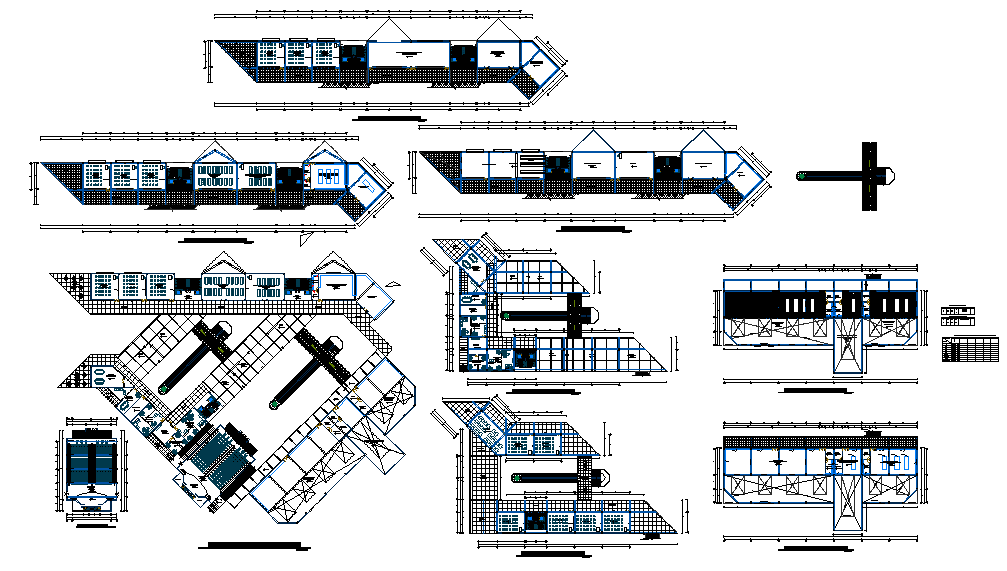School project design DWG with layout furniture and elevation plan
Description
This school project design DWG provides a comprehensive architectural layout, including classroom arrangements, office spaces, furniture layout, and landscaping details. The plan covers all floors with detailed elevation drawings and presentation plans to showcase the complete structure. Every aspect of the design has been organized to optimize space usage, natural light, and accessibility, making it ideal for modern educational facilities.
The DWG drawing also highlights functional zones such as playgrounds, assembly halls, and administrative areas. With detailed interior and exterior layouts, this design serves as a professional reference for architects, designers, and planners working on educational building projects. It provides precise technical detailing while maintaining aesthetic appeal and practical usability for both students and staff.

Uploaded by:
john
kelly
